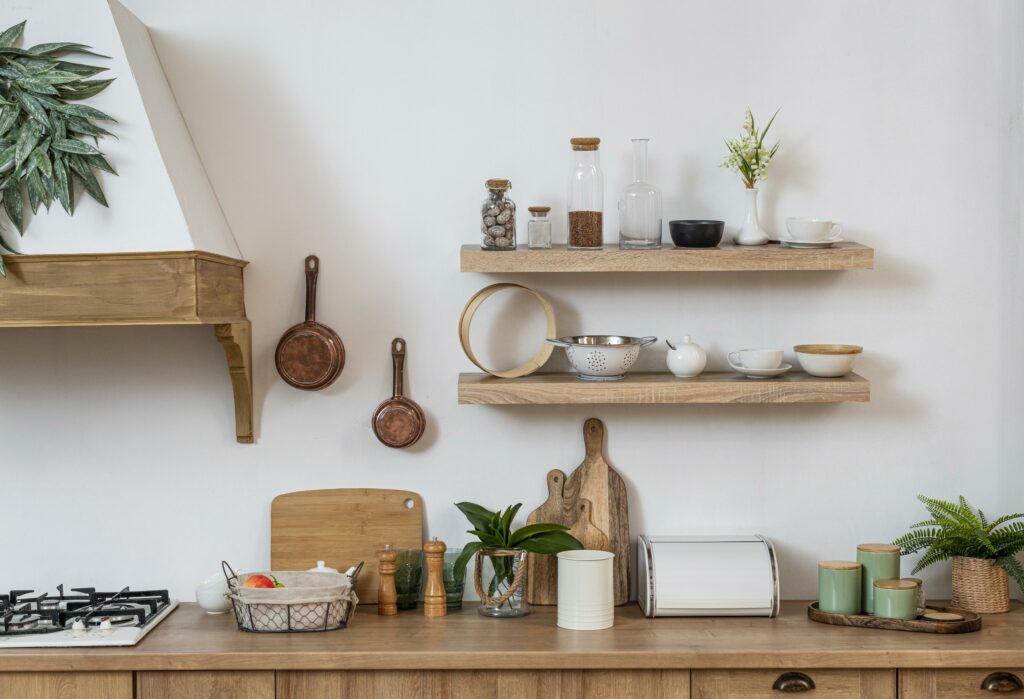Living with a small kitchen can be a true challenge, especially if you cook frequently or spend a lot of time as a family in your kitchen. Every inch of space becomes golden when you have a limited amount of room, and you have to be mindful about how you utilize your layout, storage, and design in order to get the most out of what you do have. These easy tips for your small kitchen can make a huge impact on the look and functionality of your space, so keep them in mind when you’re planning your next kitchen remodeling project with our team here at Schuler Service!
Go Vertical
When you have a limited amount of space to work with, going up is often the best solution that you have available to you! Vertical storage like taller cabinets and floating shelves can be incredibly useful and versatile when it comes to storing items that you want to keep but don’t use that often, like that set of nice cocktail glasses or your grandmother’s cast iron skillet. Additionally, don’t neglect the lower area of your kitchen when it comes to sneaking in storage! Low-set drawers can fill in an otherwise dead space and be the perfect spot to store cookie sheets, cutting boards, or spices.
Use Neglected Space
Storage space is in high demand in a small kitchen, and you won’t want to waste any of it. With a little creative thinking, you can often come up with solutions that make the most of otherwise unused space, sometimes called dead space, in your kitchen. A lazy susan and a folding door can turn an empty corner into a clever cabinet, or tiled niches set into your backsplash can be a great place to store a bottle of oil or a salt cellar. Every little bit counts, so don’t be afraid to work with your remodeler to come up with ideas for unconventional storage!
Add Lots of Lighting
In your home, light is equally as important as space in making a room feel comfortable and spacious. A small, well-lit space can be charming and welcoming. A small, dark space feels cramped, cluttered, and unappealing, not to mention it can be dangerous to cook with sharp utensils and high heat in poor lighting! Packing plenty of lighting options into your small kitchen will pay dividends in terms of the finished kitchen, so don’t skimp out! A stylish light fixture, hidden under-cabinet lighting, recessed lights in the ceiling, and even interior lighting for cabinets and pantries can all help to open up the space.
Create Visual Openness
When you’re short on space in any area of a home, the best way to make it feel roomier and more comfortable is to widen the lines of sight in the area, or create a sense of visual openness. This makes it look and feel like a room is bigger than it is! For your kitchen, this could be something as simple as adding glass fronts to your cabinets to eliminate that closed-off feel, or forgoing a built-in island in favor of a freestanding or rollable piece of furniture that can be moved somewhere else whenever you like. If you have the ability, you could even consider knocking out part of a wall for a breakfast nook or open concept kitchen and dining room combination. Anything that gives your eye more room to move around will help to make your kitchen look and feel larger and more spacious!
With smart design and remodeling tips like these, you can make the most of your small kitchen! If you’d like to discuss your upcoming kitchen renovation with our team, make sure to contact us today for more information.









